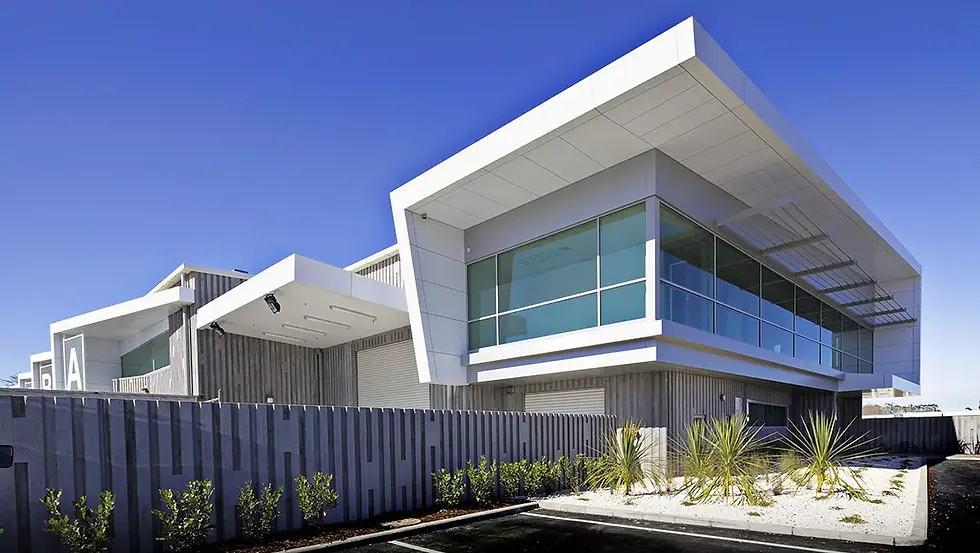
Our Projects
Toll Freight Forwarding NZ
Construction of 40,000m2 warehouse and parcels area with 6000m2 of A-grade office space over three-levels, including:
Enabling site (cut/fill 60,000m3)
Embedded rail running through the warehouse
Rail-to-road cross-dock
Suspended structural steel gantry walkway
Pacific Steel water treatment plant ($12 million)
Main arterial roadway upgrade ($10 million)
Macrennie Commercial Construction engaged through a novated Design and Build
Lincoln Road Medical Centre (Southern Cross Waitemata Endoscopy West)
This was construction of the two level Lincoln Road Medical Centre with Waitemata Endoscopy fitout on Level 1. With a total GFA of 1200m2 building, fitted out to hospital standard. MCCL contracted on an open book ECI procurement model.
EMA, Office + Conference Centre
This was a staged development to ensure carparking, conference and office space was not compromised during the construction. The result is a very high quality office space, with adjoining conference center, serviced by a 5 level carpark and café. MCCL contracted on an open-book ECI procurement model.
The Seddon Apartments
Construction of 13 high-end apartments on the corner of Manukau Road and Raurenga Avenue in Royal Oak. This apartment building comprised a single level basement with a 4 level structure above. A number of nominated subcontractors were accommodated in the project, having been procured through the client directly.
















































